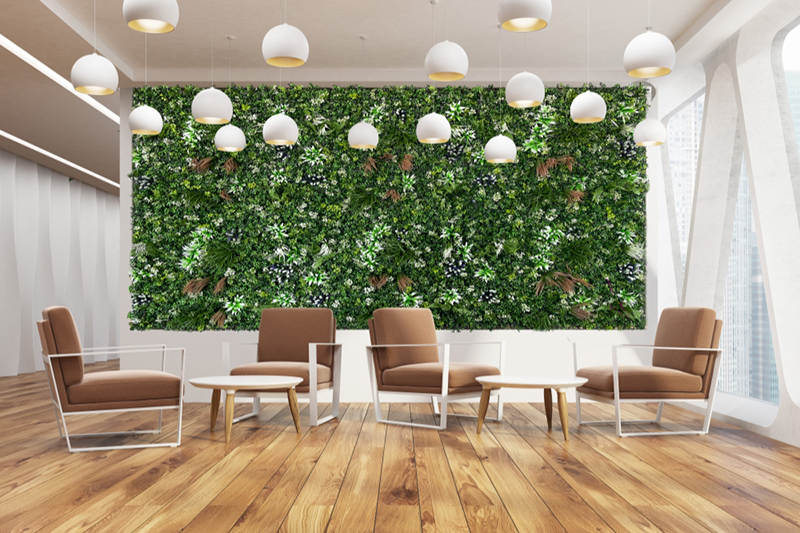Three-dimensional modeling design needs to achieve three-dimensional hierarchical expression through spatial deconstruction, ecological integration and dynamic aesthetics, and combine architectural structure, plant characteristics and environmental requirements to create three-dimensional landscapes that are both functional and artistic. The following analysis is conducted from three dimensions: form design, structural innovation, and ecological adaptation:
Geometric modular combination
Regular geometric body splicing: By using basic geometric units such as cubes, cylinders, and hexagons, a three-dimensional structure is formed through repetitive, rotational or misaligned arrangement. For instance, by splicing multiple hexagonal planting modules into a honeycomb shape, not only the structural stability is enhanced, but also a unique visual focal point is formed.
Asymmetric dynamic design: Breaking the traditional symmetrical layout, it creates a sense of dynamics through streamlined, wavy or zigzag designs. For example, design a spiral-ascending planting rack at the corner of the building to guide the line of sight to extend upwards and enhance the depth of the space.
Bionic form reference
Simulate natural structures: Refer to the growth patterns of tree fractals, beehives or corals to design three-dimensional structures with self-similarity. For instance, using the tree trunk as the framework, multiple layers of branches are planted outward to create a "three-dimensional tree crown" effect.
Biological form abstraction: Transforming animals, plants or abstract biological forms into three-dimensional shapes. For example, the vertical garden is designed in the shape of "butterfly wings", and areas are divided by plants of different colors to form a visual metaphor.
Application of lightweight materials
High-strength fiber composite materials: Using carbon fiber or glass fiber reinforced plastics to make lightweight and corrosion-resistant planting containers or structural skeletons, reducing the impact of self-weight on buildings.
Biodegradable ecological materials: Using natural materials such as bamboo fiber and linen fiber, combined with 3D printing technology, modular planting units are made, which are both environmentally friendly and easy to replace in the later stage.
Dynamic variable structure
Retractable planting rack: Designed with a retractable structure driven by hydraulic or mechanical means, it can adjust the height and density of the planting area according to the season or the growth cycle of the plants. For example, in summer, the planting trellises are spread out to increase the shading area, and in winter, they are contracted to reduce wind resistance.
Rotating planting module: Set up rotatable planting trays in the vertical garden. By rotating them at regular intervals, uniform light distribution can be achieved, while enhancing the viewing interest.
Plant stratified planting strategy
Vertical ecological gradient: Plants are classified into "shade-tolerant layer", "semi-shade layer" and "light-loving layer" based on light, humidity and wind conditions. For instance, the bottom layer is planted with shade-tolerant plants such as ferns and mosses, the middle layer with semi-shade plants like spider plants and pothos, and the top layer with light-loving plants like bougainvillea and succulents.
Seasonal plant rotation: Design detachable planting modules to change plant varieties according to the seasons. For instance, in spring, bulbous flowers such as tulips and hyacinths are planted; in summer, they are replaced with herbaceous plants like zinnias and cosmos; and in autumn, ornamental grasses and colorful foliage plants are added.
Three-dimensional regulation of microclimate
Air duct and shading design: Set up ventilation holes or deflector plates in vertical gardens to guide air flow and lower local temperatures. For example, a vertical louver structure is designed on the west side of the building, which not only blocks strong light but also forms an air flow channel.
Rainwater collection and irrigation: The rainwater collection system is designed in a three-dimensional shape. The rainwater at the top is directed into the water storage device and then precisely supplied through drip irrigation or atomization systems. For instance, spiral waterways are set up in the spiral design to achieve the natural circulation of rainwater.
Structural safety and load balance
The three-dimensional structure should be designed based on the load-bearing capacity of the building to avoid structural deformation caused by plant growth or substrate settlement. It is recommended to conduct load tests in stages, with a 30% safety margin reserved for the initial load-bearing capacity.
Maintenance convenience
Three-dimensional modeling should reserve maintenance passages and space for plant replacement. For instance, mobile maintenance platforms can be set up in complex structures, or modular designs can be adopted to facilitate local disassembly.
The integration of aesthetics and functionality
Three-dimensional modeling needs to take into account both ornamental value and practicality. For instance, vertical gardens can be designed as "three-dimensional screens", which not only block poor visibility but also create artistic focal points through the colors and forms of plants.
The "Super Tree" in Gardens by the Bay, Singapore
By combining the steel structure skeleton with the vertical planting module, a three-dimensional tree-shaped structure as high as 50 meters is formed. Photovoltaic panels and rainwater collection devices are installed in the tree canopy to achieve self-sufficiency in energy and water resources.
Milan Vertical Forest Residence
Planting balconies of different depths are set up on the building facade to create a "three-dimensional forest" effect. The safety of high-rise plants is ensured through plant selection and optimization of wind tunnel tests.
Through the above design strategies, 3D artificial vertical gardens can break through the traditional plane limitations, achieve efficient space utilization, enhanced ecological functions and upgraded artistic expression, and become an innovative solution in urban three-dimensional greening.

Contact: Amy
Phone: 86-15311787313
E-mail: info@foszmac.com
Whatsapp:86-15311787313
Add: Fengtai District, Dacheng Road, No.24 Building, Room 203, Beijing, China