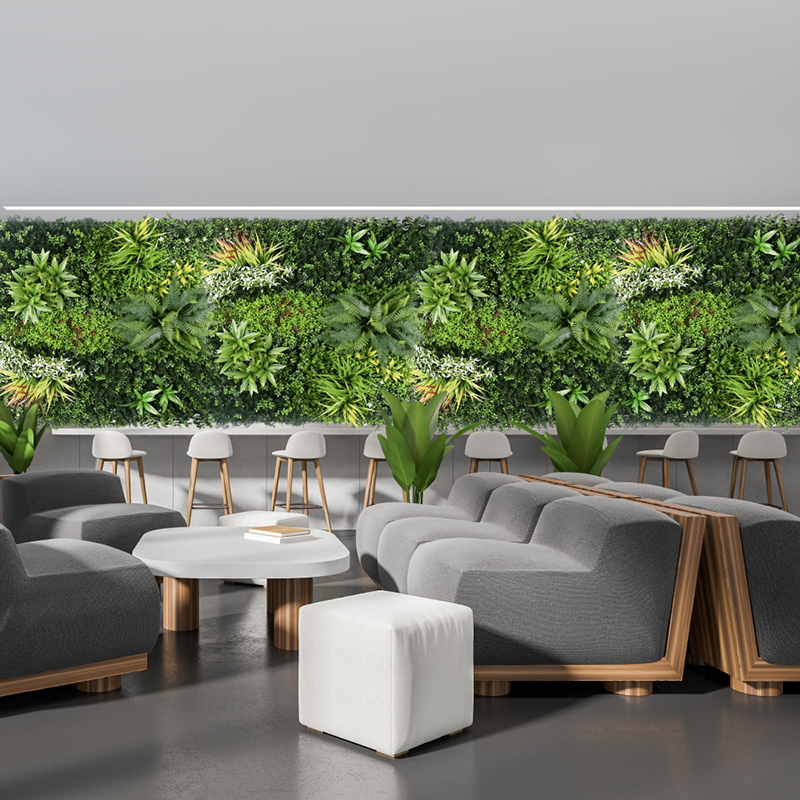The design concept of the 3D artificial vertical garden aims to break through the limitations of traditional planar greening, integrate natural elements in a three-dimensional way into architectural and spatial design, and create a green solution that combines ecological functions, aesthetic value and space utilization efficiency. Its core design concept can be summarized as follows:
Break through the limitations of the plane: Extend the greenery from the ground to the walls, roofs and even indoor Spaces through vertical structures, maximizing the plant coverage area within a limited land area. It is especially suitable for high-density urban areas or small-scale Spaces.
Three-dimensional ecological network construction: By using stratified planting, modular splicing or three-dimensional frame design, multi-level plant communities are formed to simulate the vertical stratification phenomenon of natural ecosystems and enhance biodiversity.
Microclimate regulation function: Through the transpiration of plants and the shading effect of leaves, it reduces the surface temperature of buildings, decreases the energy consumption of indoor air conditioning, and simultaneously improves local air quality and the heat island effect.
Dynamic visual experience: By integrating the seasonal changes of plants (such as leaf color, flower color, and form) with the geometric lines of vertical structures, a dynamic landscape that flows over time is created, enhancing the artistic appeal of the space.
Scenario-based customized design: Based on architectural style, functional requirements (such as commercial display, privacy barriers, noise isolation) or cultural themes, specific plant combinations and shaping methods are selected to achieve the unity of function and aesthetics.
Interactive space creation: By using touchable vertical green plant walls, walkable roof gardens or three-dimensional greenery embedded with seats, the distance between people and nature is shortened, and the space usage experience is enhanced.
Intelligent irrigation and maintenance system: By adopting water-saving technologies such as drip irrigation and mist spraying, combined with soil moisture sensors and automatic control systems, it achieves precise irrigation and reduces water resource waste.
Lightweight structure and material innovation: By applying new composite materials, modular planting units or recyclable frames, the self-weight of the structure and construction difficulty can be reduced, while enhancing the convenience of installation and maintenance.
Plant adaptability screening: Select native or highly adaptable exotic plant varieties that are drought-tolerant, shade-tolerant, and pollution-resistant to ensure their long-term survival in vertical environments with insufficient light, strong winds, or air pollution.
Resource recycling: Integrate vertical gardens with rainwater collection systems and reclaimed water reuse devices to achieve the recycling of water resources. Build a micro-ecological cycle by composting plant waste.
Community co-construction and education: Encourage residents to participate in the design, planting and maintenance of vertical gardens, and disseminate ecological knowledge through workshops, science popularization signs and other means to enhance community cohesion and environmental awareness.
Biological habitat creation: Through plant selection and structural design, provide habitats for small organisms such as insects and birds, promoting the restoration of urban biodiversity.
Modularization and scalability: Adopting standardized unit design, it is convenient to add, reduce or reorganize according to spatial changes or functional requirements, adapting to the uncertainties of future urban development.
Digital monitoring and management: Utilizing Internet of Things (iot) technology to monitor the growth status of plants, environmental parameters, and equipment operation in real time, providing data support for maintenance decisions and achieving intelligent management.
Multi-scenario adaptability: Develop customized solutions for different climate zones (such as arid, high-humidity, and cold) and building types (such as high-rise residences, commercial complexes, and underground Spaces) to expand the application boundaries of vertical gardens.
The design concept of 3D artificial vertical gardens not only focuses on the ecological benefits of greenery itself, but also emphasizes its in-depth interaction with buildings, cities and people. Through technological innovation and artistic expression, it builds a sustainable and warm green space.

Contact: Amy
Phone: 86-15311787313
E-mail: info@foszmac.com
Whatsapp:86-15311787313
Add: Fengtai District, Dacheng Road, No.24 Building, Room 203, Beijing, China