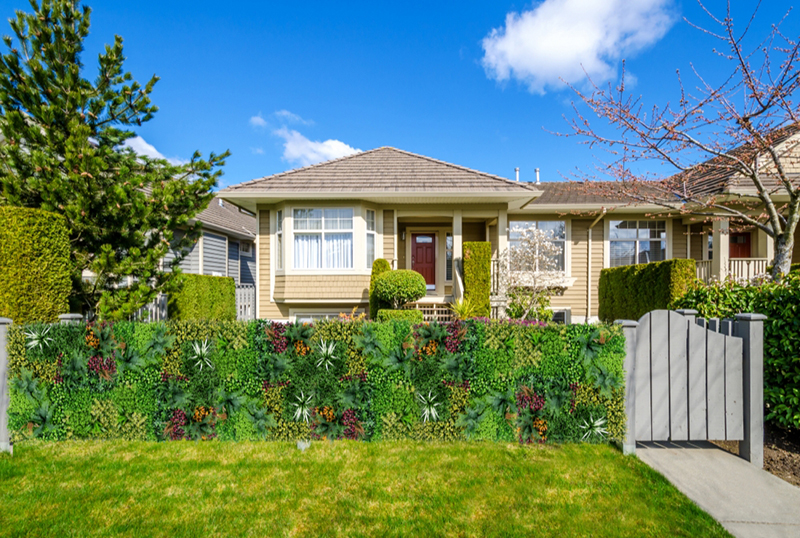The load-bearing calculation of 3D artificial vertical gardens needs to comprehensively consider the weights of multiple parts such as support structures, planting carriers, irrigation systems, plant media and protective layers, and conduct refined design in combination with the building's load-bearing capacity and load distribution. The following is a specific analysis:
Supporting structure: The supporting structure is the foundation of a vertical garden, and its load-bearing capacity must meet the weight requirements of the overall structure. The supporting structure usually adopts a metal frame or modular skeleton, and its weight depends on the selected material and size.
Planting carriers: Planting carriers include planting containers and substrate layers. The weight of the planting container depends on its material and size, while the weight of the substrate layer is related to the selected material and thickness.
Irrigation system: The irrigation system includes drip irrigation pipes, water storage and circulation devices, etc. Its weight is relatively light, but it still needs to be included in the load-bearing calculation.
Plant media: Plant media include the plants themselves and the growing soil, etc. The weight of plants varies as they grow, so their maximum weight should be taken into account when designing. The weight of the planting soil is related to its volume and density.
Protective layer: Protective layers such as waterproof layers and outer decorative layers, although relatively light in weight, are also an indispensable part in the load-bearing calculation.
Determine the weight of each part: First, it is necessary to determine the weight of each part separately, such as the support structure, planting carrier, irrigation system, plant medium and protective layer. This can be obtained by referring to the technical parameters of relevant materials or conducting actual weighing.
Calculate the total weight: Add up the weights of each part to obtain the total weight of the vertical garden.
Consider the load distribution: When calculating the load-bearing capacity, the distribution of the load on the vertical garden also needs to be taken into account. The weight of different parts may be concentrated in certain areas, so additional load-bearing reinforcement is needed for these areas.
Comparison with the load-bearing capacity of the building: Finally, the total weight of the vertical garden calculated is compared with the load-bearing capacity of the building. If the total weight of a vertical garden exceeds the load-bearing capacity of the building, measures such as reducing the weight or strengthening the load-bearing structure need to be taken.
Consider dynamic loads: In addition to static loads, the impact of dynamic loads on load-bearing capacity also needs to be taken into account. For example, natural disasters such as wind and earthquakes may impose additional loads on vertical gardens.
Reserve safety margin: When conducting load-bearing capacity calculations, a certain safety margin should be reserved to deal with unforeseen situations or possible future renovations and upgrades.
Regular inspection and maintenance: After the vertical garden is completed, its load-bearing structure should be inspected and maintained regularly to ensure its safety and stability.

Contact: Amy
Phone: 86-15311787313
E-mail: info@foszmac.com
Whatsapp:86-15311787313
Add: Fengtai District, Dacheng Road, No.24 Building, Room 203, Beijing, China